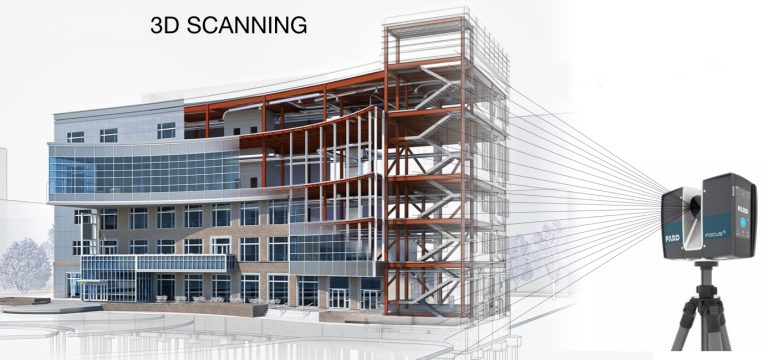Skyscrapers and high-rises are products of the great technological advancements mankind has achieved through the years. In many large and bustling cities around the world, these structures stand tall, leaving many unable to fathom how they came to be.
While many of the notable structures around the world were made before the advent of laser scanning and 3D modeling, these two advancements now play a key role in the construction of incredible buildings and other structures of today.
What is 3D modeling?
Architecture, engineering, and construction are crucial to the growth of our society. Also called the AEC sector, they provide a wide range of services related to the planning and the building of structural projects using modern design and construction strategies such as 3D modeling.
3D modeling gives life to 2D ideas. It is the process of creating a 3D representation of an object with the help of a computer, specialized software, and other modern equipment. It requires various information about an object, such as its shape, size, and texture, and uses lines, points, and polygons to create a 3D model.
If you look at a 3D model, you can see that it is essentially a mesh of multiple vertices. When modeling, these vertices can be moved and adjusted to alter the shape. With the help of coordinate data, 3D modeling software can determine the location of each of these points, with one particular point as a reference. It lets you manipulate the points to mold and refine a starter shape into what you want it to look like.
How can the AEC sector benefit from 3D modeling?
Architecture, engineering, and construction projects can benefit from 3D modeling in many ways. Just like the gaming, production design, and animation sectors, which are examples of other industries that use it, they can improve their steps and processes and deliver better results. With 3D modeling, the AEC sector can:
Better visualize their projects
3D models are better at providing a visualization of an object than 2D models. They can feature real-world conditions and offer a realistic perspective. Whether the interior spaces or the exterior parts of the building, they can capture the actual colors, shapes, and textures with the use of advanced modeling techniques and instruments.
Provide virtual walkthroughs
Virtual walkthroughs can provide a perspective that is as close to real life as possible. Their primary purpose is to invoke a true-to-life experience of exploring a building, what it is like to enter and exit the rooms, walk down the hallways and corridors, and so on.
Check for mistakes that may have been missed during the initial stages
The 3D modeling process is comprised of several stages. To begin, essential details about the object such as its measurements, sketches, photographs, basic designs, and 3D building scan data are collected. Then, a visualization of the space is created using the 3D building scan data and other relevant information available. Up next is adding texture and lighting that reflects real-life conditions. By representing shiny and rough finishes and bright and dim lighting appropriately, the model can showcase how the end product is supposed to look. Finally, a render is proposed, and necessary changes and adjustments are made to the satisfaction of the client. At any point, errors may have been committed. With the help of 3D modeling, these can be spotted and resolved right away.
Lower the costs Mistakes, whether minor or major, can impact a project. If identified early on, they may cause only a bit of inconvenience. However, if detected midway or almost at the end of the project timeline, they might cause greater damage. They can force you to scrap what has already been done and start all over. This is not a good situation to be in as it will only cause delays and eat up your budget. By using 3D modeling, you can fix mistakes at the earliest opportunity. You can also optimize the use of your raw construction and building materials.

